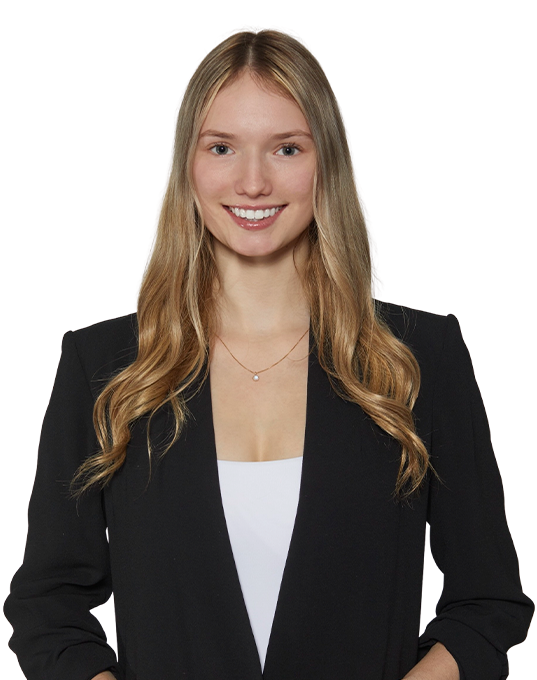
Property Description
This beautiful bungalow, built in 2018, has been lovingly maintained over the years and is ready for its new owners! Featuring gorgeous finishes and a well-designed layout, the home offers 3 bedrooms, 2 full bathrooms, and a kitchen with ideal materials and functionality. The fully finished basement boasts great lighting and versatile space, while the thoughtfully designed backyard is perfect for gatherings and relaxing. Located close to all amenities--come see it for yourself!
Détails des pièces
Unit
| Type | Number of rooms | Number of bedrooms | |
|---|---|---|---|
| 12 | 3 |
| Room | Level | Dimensions | Floor covering |
|---|---|---|---|
| Hallway | 1st level/Ground floor | 6.9x4.4 P | Ceramic tiles |
| Living room | 1st level/Ground floor | 12.2x11.0 P | Wood |
| Dining room | 1st level/Ground floor | 12.2x10.6 P | Wood |
| Kitchen | 1st level/Ground floor | 11.6x10.8 P | Ceramic tiles |
| Primary bedroom | 1st level/Ground floor | 12.5x11.10 P | Floating floor |
| Bedroom | 1st level/Ground floor | 10.2x10.0 P | Floating floor |
| Bathroom | 1st level/Ground floor | 14.0x6.4 P | Ceramic tiles |
| Bedroom | Basement | 12.0x11.6 P | Floating floor |
| Storage | Basement | 8.2x6.8 P | Floating floor |
| Bathroom | Basement | 9.4x5.3 P | Ceramic tiles |
| Family room | Basement | 23.0x15.4 P | Floating floor |
| Laundry room | Basement | 9.0x7.11 P | Concrete |
Caractéristiques
| Sewage system | Municipal sewer |
| Water supply | Municipality |
| Foundation | Poured concrete |
| Roofing | Asphalt shingles |
| Siding | Brick, Stone, Vinyl |
| Windows | PVC |
| Window type | Sliding, Crank handle, French window |
| Heating energy | Natural gas |
| Heating system | Air circulation |
| Basement | 6 feet and over, Finished basement |
| Bathroom / Washroom | Seperate shower |
| Parking | 2 Outdoor |
| Driveway | Asphalt, Double width or more, Plain paving stone |
| Landscaping | Fenced |
| Topography | Flat |
| Proximity | Highway, Daycare centre, Golf, Park - green area, Bicycle path, Elementary school, High school, Public transport |
Évaluation, taxes et dépenses
Evaluation:
Taxes:
Expenses:
| Assessment year | 2025 |
| Land Assessment | $149,100 |
| Building Assessment | $358,200 |
| Total Assessment | $507,300 |
| Municipal Taxes | $3,831 (2025) |
| School taxes | $349 (2025) |
| Total yearly taxes | $4,180 |
| Total yearly expenses | $0 |
Inclus/Exclus
Included:
Blinds, light fixtures, fridge, dishwasher, dryer, BBQ, pergola and its lights, shed, shelves, closet racks and shelving, furnace and A/C, air exchanger
Stove, washer, cameras, front door lock, TV and Rack, Upstairs bathroom rack, instant water heater (rented)
Blinds, light fixtures, fridge, dishwasher, dryer, BBQ, pergola and its lights, shed, shelves, closet racks and shelving, furnace and A/C, air exchanger
Excluded:
Stove, washer, cameras, front door lock, TV and Rack, Upstairs bathroom rack, instant water heater (rented)
Addenda
Mortgage Calculator
Your mortgage payment would be
0,00 / month*
Do you want to visit this property or do you have questions?
Do not hesitate to contact me (call, email or text!)