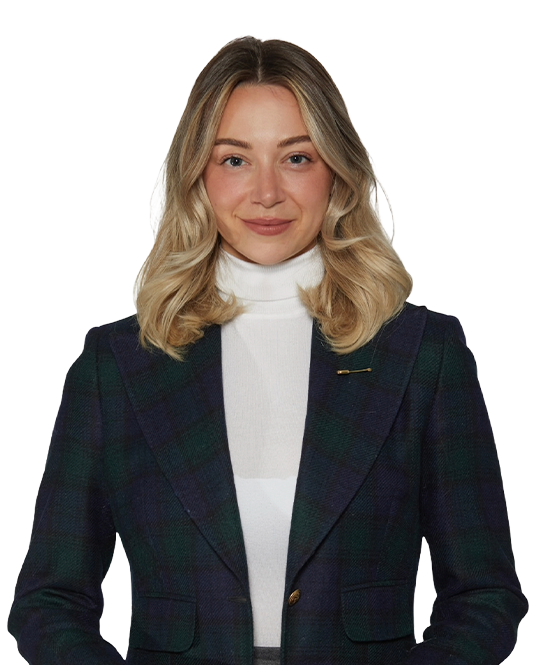
Carl
Hozjan
Agency Director
Residential Real Estate Broker
Co-founder of the agency

Daniel
Lozinski
Residential and Commercial Real Estate Broker
Co-founder of the agency








Détails des pièces
Annual potential gross revenue:
Caractéristiques
Évaluation, taxes et dépenses
Inclus/Exclus
Nothing included.
Nothing excluded.
Addenda
Mortgage Calculator
Your mortgage payment would be
0,00 / month*
Do you want to visit this property or do you have questions?
Do not hesitate to contact me (call, email or text!)