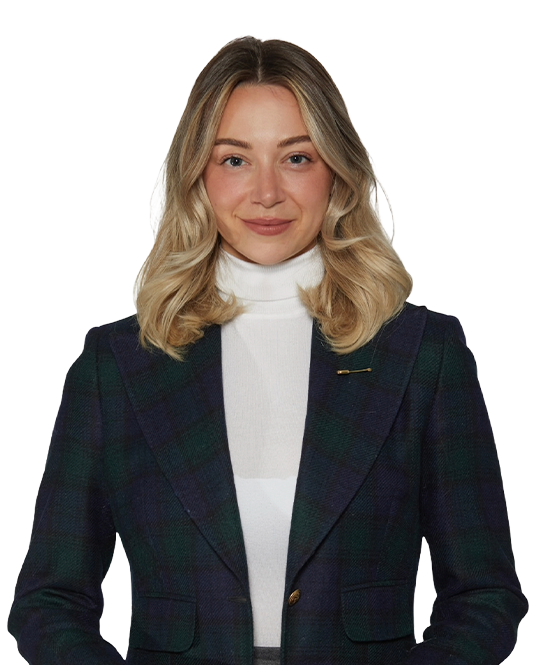Hôpital, Val-Boisée,
Gatineau (Gatineau)
$899,900
Two or more storey
4
2 + 1
2546sq. ft.
MLS#: 21349897

Property Description
Experience serene, upscale living at 16 Imp. de la Côte-d'Or in Val-Boisée--just 30 minutes from Ottawa. This spacious 4-bed, 2.5-bath home with a main-floor office is nestled in a private enclave with no front or rear neighbours. Enjoy effortless flow to a wood patio, solar heated pool, spa, and lounge area--perfect for entertaining or quiet mornings. Scenic walks to Parc des Grands-Ravins and local trails, plus shops and schools nearby. With Bell Fibe internet and ample garage/workshop space, relish privacy and convenience in this sought-after community.
Détails des pièces
Unit
| Type | Number of rooms | Number of bedrooms | |
|---|---|---|---|
| 19 | 4 |
| Room | Level | Dimensions | Floor covering |
|---|---|---|---|
| Hallway | 1st level/Ground floor | 7.1x7.4 P | Tiles |
| Home office | 1st level/Ground floor | 12.9x10.7 P | Tiles |
| Washroom | 1st level/Ground floor | 3.0x6.3 P | Tiles |
| Living room | 1st level/Ground floor | 18.0x15.4 P | Tiles |
| Dining room | 1st level/Ground floor | 19.7x10.9 P | Tiles |
| Kitchen | 1st level/Ground floor | 10.1x13.11 P | Tiles |
| Pantry | 1st level/Ground floor | 3.10x3.11 P | Tiles |
| Primary bedroom | 2nd floor | 21.4x13.11 P | Wood |
| Walk-in closet | 2nd floor | 9.3x5.9 P | Wood |
| Bathroom | 2nd floor | 9.3x8.9 P | Tiles |
| Bedroom | 2nd floor | 20.0x12.11 P | Wood |
| Walk-in closet | 2nd floor | 3.7x4.11 P | Wood |
| Laundry room | 2nd floor | 4.11x7.6 P | Tiles |
| Bedroom | 2nd floor | 10.3x12.8 P | Wood |
| Walk-in closet | 2nd floor | 3.7x4.11 P | Wood |
| Bathroom | 2nd floor | 7.8x8.7 P | Tiles |
| Bedroom | 2nd floor | 10.7x12.7 P | Wood |
| Family room | Basement | 13.4x33.7 P | Carpet |
| Family room | Basement | 16.8x14.10 P | Carpet |
| Mechanical Room | Basement | 9.2x10.9 P | Concrete |
Caractéristiques
| Sewage system | Municipal sewer |
| Water supply | Municipality |
| Foundation | Poured concrete |
| Roofing | Asphalt shingles |
| Siding | Stone, Vinyl |
| Windows | PVC |
| Window type | Crank handle |
| Heating energy | Electricity, Natural gas |
| Heating system | Air circulation, Electric baseboard units |
| Basement | 6 feet and over, Finished basement |
| Bathroom / Washroom | Adjoining to primary bedroom, Whirlpool bath-tub, Seperate shower |
| Hearth stove | Gaz fireplace |
| Cupboard | Thermoplastic |
| Equipment available | Central air conditioning, Ventilation system, Electric garage door |
| Available services | Fire detector |
| Pool | Other (Solar water heater), Heated, Above-ground |
| Parking | 2 Outdoor, 2 Garage |
| Driveway | Asphalt, Plain paving stone |
| Garage | Attached, Double width or more |
| Landscaping | Fenced, Landscape |
| Topography | Sloped, Flat |
| Distinctive features | No neighbours in the back, Wooded lot: hardwood trees, Cul-de-sac |
| Proximity | Highway, Cegep, Daycare centre, Golf, Hospital, Park - green area, Bicycle path, Elementary school, High school, Cross-country skiing, Public transport |
Évaluation, taxes et dépenses
Evaluation:
Taxes:
Expenses:
| Assessment year | 2025 |
| Land Assessment | $224,700 |
| Building Assessment | $623,700 |
| Total Assessment | $848,400 |
| Municipal Taxes | $6,401 (2025) |
| School taxes | $531 (2025) |
| Total yearly taxes | $6,932 |
| Total yearly expenses | $0 |
Inclus/Exclus
Included:
Light fixtures, Central Vac, Pool and accesoeies, Heater in garage, Hot water tank, Furnace, Air climatiser central, SPA.
Light fixtures, Central Vac, Pool and accesoeies, Heater in garage, Hot water tank, Furnace, Air climatiser central, SPA.
Nothing excluded.
Addenda
- 16 Imp. de la Côte-d'Or, Val-Boisée
- Location & Lifestyle:
- 30 min to downtownOttawa
- No front/rear neighbours; ultimate privacy in the city
- Walking distance to Parc des Grands-Ravins, bike/walking
- trails
- Outdoor Features:
- Private, landscaped yard on gentle slope with hedges
- Wood patio, Solar heated above-ground pool (~18 ft), spa,
- BBQ area
- ***Buyer to ensure pool fencing meets municipal
- guidelines***
- Interior Highlights:
- Open main floor with formal living & dining, office/den
- Kitchen with breakfast counter and pantry; abundant natural
- light
- Upper-floor laundry, primary suite with walk-in closet &
- spa-style ensuite
Mortgage Calculator
Your mortgage payment would be
0,00 / month*
Do you want to visit this property or do you have questions?
Do not hesitate to contact me (call, email or text!)