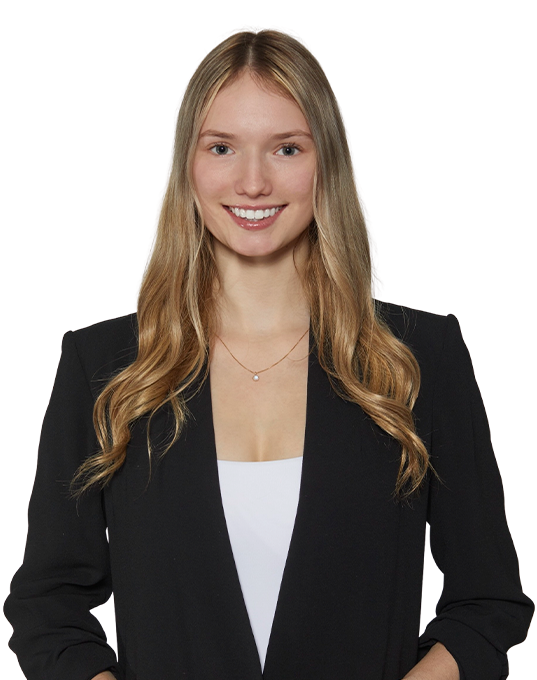Masson,
Gatineau (Masson-Angers)
Sold
Two or more storey
4
2 + 1
1599sq. ft.
MLS#: 17617577

Property Description
AMAZING OPPORTUNITY: High-end property, built in 2021, features a fully equipped apartment suite in the basement with its own private entrance - ideal for multi-generational living or extra income. The main designer kitchen offers stone countertops and backsplash, quality cabinetry, and ample space. Three spacious bedrooms and a luxurious bathroom with a ceramic shower and a freestanding tub. The main laundry room is conveniently located on the upper level. All appliances are included for both units ($$). Situated on a premium pie shaped lot, this property is perfectly located just 2 minutes from the highway and only 26 minutes from Ottawa.
Détails des pièces
Unit 1
| Type | Number of rooms | Number of bedrooms | |
|---|---|---|---|
| 11 | 4 |
| Room | Level | Dimensions | Floor covering |
|---|---|---|---|
| Hallway | 1st level/Ground floor | 5.0x7.6 P | Ceramic tiles |
| Washroom | 1st level/Ground floor | 5.4x5.0 P | Ceramic tiles |
| Kitchen | 1st level/Ground floor | 10.7x8.6 P | Ceramic tiles |
| Dining room | 1st level/Ground floor | 12.10x10.0 P | Floating floor |
| Living room | 1st level/Ground floor | 12.0x14.6 P | Floating floor |
| Primary bedroom | 2nd floor | 16.0x11.6 P | Floating floor |
| Walk-in closet | 2nd floor | 7.4x6.3 P | Floating floor |
| Bedroom | 2nd floor | 14.8x10.9 P | Floating floor |
| Bedroom | 2nd floor | 14.8x10.9 P | Floating floor |
| Laundry room | 2nd floor | 6.10x5.0 P | Ceramic tiles |
| Bathroom | 2nd floor | 10.9x9.8 P | Ceramic tiles |
Unit 2
| Type | Number of rooms | Number of bedrooms | |
|---|---|---|---|
| Intergenerational | 6 | 1 |
| Room | Level | Dimensions | Floor covering |
|---|---|---|---|
| Hallway | Basement | 4.0x3.7 P | Ceramic tiles |
| Living room | Basement | 9.3x14.4 P | Floating floor |
| Kitchen | Basement | 11.1x10.3 P | Floating floor |
| Bathroom | Basement | 10.4x8.5 P | Ceramic tiles |
| Bedroom | Basement | 10.9x9.11 P | Floating floor |
| Laundry room | Basement | 4.10x8.4 P | Concrete |
Caractéristiques
| Sewage system | Municipal sewer |
| Water supply | Municipality |
| Foundation | Poured concrete |
| Roofing | Asphalt shingles |
| Siding | Stone, Vinyl |
| Windows | PVC |
| Window type | Crank handle |
| Heating energy | Electricity |
| Heating system | Electric baseboard units |
| Basement | 6 feet and over, Finished basement, Separate entrance |
| Bathroom / Washroom | Seperate shower |
| Equipment available | Ventilation system, Wall-mounted heat pump |
| Parking | 3 Outdoor, 1 Garage |
| Driveway | Asphalt, Double width or more |
| Garage | Attached |
| Landscaping | Fenced, Landscape |
| Topography | Flat |
| Distinctive features | Intergeneration |
| Proximity | Highway, Daycare centre, Golf, Park - green area, Bicycle path, Elementary school, High school, Public transport |
Évaluation, taxes et dépenses
Evaluation:
Taxes:
Expenses:
| Assessment year | 2025 |
| Land Assessment | $129,400 |
| Building Assessment | $545,600 |
| Total Assessment | $675,000 |
| Municipal Taxes | $5,330 (2025) |
| School taxes | $200 (2025) |
| Total yearly taxes | $5,530 |
| Total yearly expenses | $0 |
Inclus/Exclus
Included:
2 stoves, 2 refrigerators, 2 dishwashers, 2 washing machines, 2 dryers, shed, 2 water heaters, blinds, electric fireplace.
The light fixtures in the 3 bedrooms on the second floor will be replaced with the original ones.
2 stoves, 2 refrigerators, 2 dishwashers, 2 washing machines, 2 dryers, shed, 2 water heaters, blinds, electric fireplace.
Excluded:
The light fixtures in the 3 bedrooms on the second floor will be replaced with the original ones.
Addenda
- Thermoplastic cabinets
- Stone backsplash
- Electric blinds in the living and dining rooms
- Laundry room on the second floor
- Walk-in closet in the primary bedroom
- Smooth 9-foot ceilings throughout
- Heat pump (very low heating costs)
- Basement apartment $$
- Double-width asphalt driveway
- Large rear balcony
- Fenced yard
- All appliances included
- 2 minutes from highway access
- 26 minutes from Parliament Hill in Ottawa
- Jean-Baptiste Routhier Park: playground + 4 acres of forest trails
- Bike path passes right in front of the property
- Quiet, family-friendly neighborhood
- Don't miss this opportunity!
Mortgage Calculator
Your mortgage payment would be
0,00 / month*
Do you want to visit this property or do you have questions?
Do not hesitate to contact me (call, email or text!)