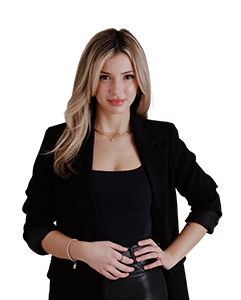Lakeview,
Gatineau (Aylmer)
$599,900
Two or more storey
3
2 + 1
1552sq. ft.
MLS#: 14163102

Property Description
Welcome to your new family home! Located in the very coveted Lakeview sector in Aylmer, this safe haven offers you 3 spacious bedrooms, including a master bedroom with a walk-in closet and adjoining bathroom, and 2.5 baths total. On the main level you'll find an amazing open concept space with lots of windows, letting in the perfect amount of natural light to create a cozy and airy ambiant. The fully finished basement offers extra space for another family room, a home theater or even an extra bedroom. The best part? Not only is 49 Sulky a corner unit, but you'll benefit from no rear neighbours, meaning extra privacy! Come take a look!
Détails des pièces
Unit
| Type | Number of rooms | Number of bedrooms | |
|---|---|---|---|
| 12 | 3 |
| Room | Level | Dimensions | Floor covering |
|---|---|---|---|
| Hallway | 1st level/Ground floor | 5.7x4.6 P | Ceramic tiles |
| Living room | 1st level/Ground floor | 16.3x10.5 P | Wood |
| Kitchen | 1st level/Ground floor | 12x8.9 P | Ceramic tiles |
| Dining room | 1st level/Ground floor | 11.9x9.6 P | Wood |
| Washroom | 1st level/Ground floor | 6.7x3.1 P | Ceramic tiles |
| Primary bedroom | 2nd floor | 18.5x12.5 P | Floating floor |
| Walk-in closet | 2nd floor | 11.2x4 P | Floating floor |
| Bathroom | 2nd floor | 11.2x9 P | Ceramic tiles |
| Bedroom | 2nd floor | 14.2x9 P | Floating floor |
| Bedroom | 2nd floor | 15.5x9 P | Floating floor |
| Family room | Basement | 22.8x19.3 P | Floating floor |
| Bathroom | Basement | 11.2x6 P | Ceramic tiles |
Caractéristiques
| Sewage system | Municipal sewer |
| Water supply | Municipality |
| Foundation | Poured concrete |
| Roofing | Asphalt shingles |
| Siding | Brick, Stone, Vinyl |
| Windows | PVC |
| Window type | Crank handle, French window |
| Heating energy | Natural gas |
| Heating system | Air circulation |
| Basement | 6 feet and over, Finished basement |
| Bathroom / Washroom | Adjoining to primary bedroom, Seperate shower |
| Cupboard | Melamine |
| Equipment available | Central air conditioning, Ventilation system |
| Rental appliances | 1 Water heater |
| Parking | 2 Outdoor, 1 Garage |
| Driveway | Asphalt |
| Garage | Attached, Single width |
| Landscaping | Fenced, Landscape |
| Topography | Flat |
| Distinctive features | No neighbours in the back |
| Proximity | Highway, Daycare centre, Golf, Park - green area, Bicycle path, Elementary school, High school, Public transport |
Évaluation, taxes et dépenses
Evaluation:
Taxes:
Expenses:
| Assessment year | 2024 |
| Land Assessment | $141,900 |
| Building Assessment | $407,100 |
| Total Assessment | $549,000 |
| Municipal Taxes | $4,442 (2024) |
| School taxes | $344 (2024) |
| Total yearly taxes | $4,786 |
| Total yearly expenses | $0 |
Inclus/Exclus
Included:
Furnace, central A/C, air exchanger.
Fridge, stove, dishwasher, chandelier in the living room (will be replaced with original lighting), hot water tank (rented with HydroSolution at 16$ a month plus taxes).
Furnace, central A/C, air exchanger.
Excluded:
Fridge, stove, dishwasher, chandelier in the living room (will be replaced with original lighting), hot water tank (rented with HydroSolution at 16$ a month plus taxes).
Addenda
- BEAUTIFUL CORNER UNIT of approx. 1,552 sf.
- NO REAR NEIGHBOURS!
- Bigger lot of approx. 3,325 sf.
- Great kitchen with QUARTZ countertops
- 3 very spacious bedrooms
- Master bedroom with walk-in closet and adjoining bathroom
- 2.5 bathrooms total
- Upstairs bathroom with separate shower and bathtub, and QUARTZ countertop as well
- Large space in the finished basement
- Close to many amenities
- Close to various schools (Elementary Schools such as Rapides-Deschênes, Des Cavaliers, Vieux-Verger, and High Schools such as Nouvelle-Ère and Grande-Rivière)
- Less than 20 minutes away from downtown Ottawa
- Right next to the Rivermead Golf Club and close to the Gatineau Golf & Country Club!
Mortgage Calculator
Your mortgage payment would be
0,00 / month*
Do you want to visit this property or do you have questions?
Do not hesitate to contact me (call, email or text!)