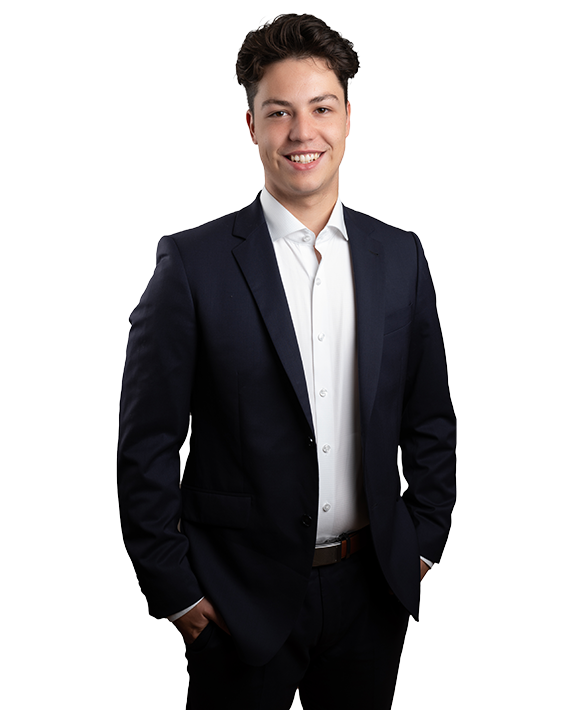Técumseh,
Gatineau (Gatineau)
$499,900
Two or more storey
4
2 + 1
1271sq. ft.
MLS#: 13357651

Property Description
This superb property has been wonderfully well maintained by its one and only owner over the years. This Canadian-style home is located in a central part of town, close to all services. Spacious and bright, it offers four bedrooms and two full bathrooms, making it perfect for a family or anyone seeking comfort and functionality in an urban setting. It boasts a unique corner plot spanning over 4,800 square feet. Don't miss your chance!
Détails des pièces
Unit
| Type | Number of rooms | Number of bedrooms | |
|---|---|---|---|
| 12 | 4 |
| Room | Level | Dimensions | Floor covering |
|---|---|---|---|
| Hallway | 1st level/Ground floor | 4.8x6.11 P | Ceramic tiles |
| Living room | 1st level/Ground floor | 19.1x13.3 P | Wood |
| Dining room | 1st level/Ground floor | 9.6x12.4 P | Wood |
| Kitchen | 1st level/Ground floor | 8.4x12.4 P | Ceramic tiles |
| Washroom | 1st level/Ground floor | 8.6x5.10 P | Ceramic tiles |
| Primary bedroom | 2nd floor | 13.0x12.11 P | Wood |
| Bedroom | 2nd floor | 9.11x11.2 P | Wood |
| Bedroom | 2nd floor | 8.10x11.0 P | Wood |
| Bathroom | 2nd floor | 9.7x7.4 P | Ceramic tiles |
| Bedroom | Basement | 12.4x12.2 P | Floating floor |
| Bathroom | Basement | 4.11x9.6 P | Floating floor |
| Family room | Basement | 22.3x13.1 P | Floating floor |
Caractéristiques
| Sewage system | Municipal sewer |
| Water supply | Municipality |
| Foundation | Poured concrete |
| Roofing | Asphalt shingles |
| Siding | Brick, Vinyl |
| Windows | PVC |
| Window type | Crank handle |
| Heating energy | Electricity |
| Heating system | Space heating baseboards, Electric baseboard units |
| Basement | 6 feet and over, Finished basement |
| Bathroom / Washroom | Adjoining to primary bedroom, Seperate shower |
| Cupboard | Melamine |
| Equipment available | Central vacuum cleaner system installation, Wall-mounted air conditioning, |
| Parking | 3 Outdoor |
| Driveway | Asphalt, Double width or more |
| Topography | Flat |
| Distinctive features | Street corner |
| Proximity | Highway, Cegep, Daycare centre, Golf, Hospital, Park - green area, Bicycle path, Elementary school, High school, Public transport, University |
Évaluation, taxes et dépenses
Evaluation:
Taxes:
Expenses:
| Assessment year | 2025 |
| Land Assessment | $161,700 |
| Building Assessment | $280,200 |
| Total Assessment | $441,900 |
| Municipal Taxes | $3,206 (2025) |
| School taxes | $255 (2024) |
| Total yearly taxes | $3,461 |
| Total yearly expenses | $0 |
Inclus/Exclus
Included:
Refrigerator, Stove, Washer, Dryer, Dishwasher, Basement freezer, Outdoor gazebo, Wall-mounted air conditioning, Central vacuum, Water heater.
Refrigerator, Stove, Washer, Dryer, Dishwasher, Basement freezer, Outdoor gazebo, Wall-mounted air conditioning, Central vacuum, Water heater.
Nothing excluded.
Addenda
- Located on a large corner lot right next to a park.
- 6 appliances included.
- 4 bedrooms, two full bathrooms and one powder room.
- Only 5 minutes from the highway and 10 minutes from Ottawa.
- This is the sole owner since the house was built.
Mortgage Calculator
Your mortgage payment would be
0,00 / month*
Do you want to visit this property or do you have questions?
Do not hesitate to contact me (call, email or text!)