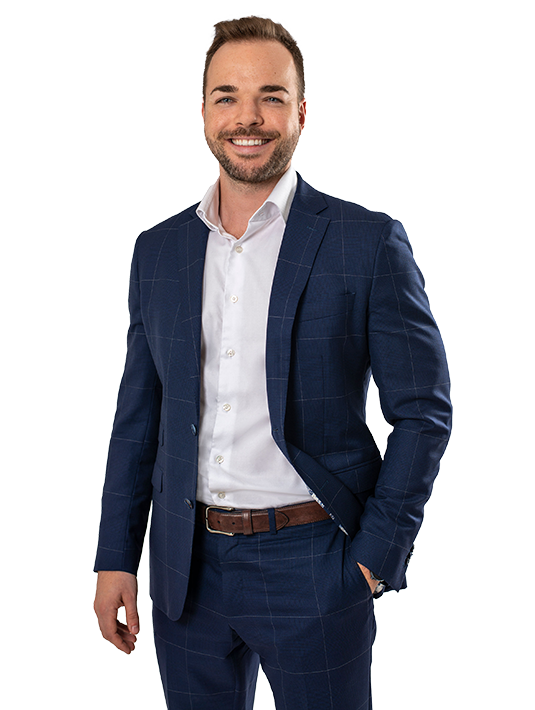Aylmer Nord,
Gatineau (Aylmer)
Sold
Two or more storey
3
2 + 1
2573sq. ft.
MLS#: 11618666

Carl
Hozjan
Agency Director
Residential Real Estate Broker
Co-founder of the agency
Property Description
A true haven of peace, this stunning property is set on a one-acre lot in a quiet, family-friendly neighborhood of Aylmer. With nearly 2,600 sq. ft. of living space, it combines charm, functionality, and timeless style. Upstairs, you'll find three exceptionally spacious bedrooms, two full bathrooms, a powder room with laundry area, a fully finished basement, and a large garage. Love at first sight guaranteed. Enjoy the beautifully landscaped and private yard -- a rare find in Aylmer. A unique opportunity not to be missed. See the addendum for full details.
Détails des pièces
Unit
| Type | Number of rooms | Number of bedrooms | |
|---|---|---|---|
| 15 | 3 |
| Room | Level | Dimensions | Floor covering |
|---|---|---|---|
| Hallway | 1st level/Ground floor | 7.0x5.10 P | Wood |
| Dining room | 1st level/Ground floor | 13.7x13.8 P | Wood |
| Kitchen | 1st level/Ground floor | 10.0x13.0 P | Wood |
| Hallway | 1st level/Ground floor | 8.10x10.2 P | Ceramic tiles |
| Washroom | 1st level/Ground floor | 10.2x10.3 P | Ceramic tiles |
| Living room | 1st level/Ground floor | 13.6x15.10 P | Wood |
| Bathroom | 2nd floor | 6.7x14.0 P | Ceramic tiles |
| Primary bedroom | 2nd floor | 19.10x20.3 P | Wood |
| Walk-in closet | 2nd floor | 9.11x13.11 P | Wood |
| Bedroom | 2nd floor | 14.0x20.0 P | Wood |
| Bedroom | 2nd floor | 13.10x14.3 P | Wood |
| Family room | Basement | 12.5x18.0 P | Floating floor |
| Storage | Basement | 13.11x14.10 P | Floating floor |
| Bathroom | Basement | 6.5x7.10 P | Floating floor |
| Family room | Basement | 13.0x23.10 P | Floating floor |
Caractéristiques
| Sewage system | Purification field, Septic tank |
| Water supply | Artesian well |
| Foundation | Concrete block |
| Roofing | Asphalt shingles |
| Siding | Cedar shingles, Brick, Vinyl |
| Windows | Wood, PVC |
| Window type | Sliding, Crank handle |
| Heating energy | Electricity |
| Heating system | Air circulation |
| Basement | 6 feet and over, Finished basement |
| Bathroom / Washroom | Seperate shower |
| Equipment available | Electric garage door, Central heat pump |
| Pool | Above-ground |
| Parking | 4 Outdoor, 1 Garage |
| Driveway | Asphalt, Double width or more |
| Garage | Attached |
| Topography | Flat |
| Proximity | Highway, Cegep, Daycare centre, Golf, Hospital, Park - green area, Elementary school, High school, Public transport, University |
Évaluation, taxes et dépenses
Evaluation:
Taxes:
Expenses:
| Assessment year | 2022 |
| Land Assessment | $201,500 |
| Building Assessment | $481,700 |
| Total Assessment | $683,200 |
| Municipal Taxes | $4,876 (2025) |
| School taxes | $453 (2025) |
| Total yearly taxes | $5,329 |
| Total yearly expenses | $0 |
Inclus/Exclus
Included:
Central heat pump, pool and accessories, dishwasher, fridge, built-in oven, cooktop, washer, dryer, furnace, hot water tank, window coverings.
Central heat pump, pool and accessories, dishwasher, fridge, built-in oven, cooktop, washer, dryer, furnace, hot water tank, window coverings.
Nothing excluded.
Addenda
- Spacious property of nearly 2,600 sq. ft.
- One-acre lot beautifully located in Aylmer
- Private, family-friendly, and welcoming setting
- Three exceptionally spacious bedrooms on the upper floor
- Primary bedroom with a walk-in closet over 100 sq. ft.
- Main floor filled with natural light thanks to large windows
- Convenient mudroom with direct access to the garage
- Large and functional garage
- Fully finished basement of generous size, with bathroom, playroom, and storage space
- Central heat pump for optimal comfort
- Private backyard with above-ground pool and large shed
- Powder room with laundry area on the main floor
- Spacious kitchen with central island, ample counter space, and abundant storage
- Quality materials used throughout the home
- Foundation fully wrapped with waterproof membrane
Mortgage Calculator
Your mortgage payment would be
0,00 / month*
Do you want to visit this property or do you have questions?
Do not hesitate to contact me (call, email or text!)