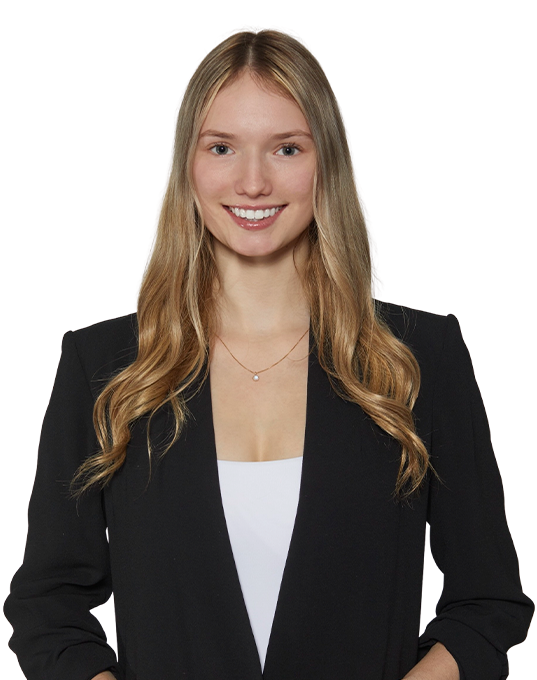Aylmer Park, Wychwood,
Gatineau (Aylmer)
$724,900
Bungalow
4
2
1434sq. ft.
MLS#: 10678914

Property Description
Charming property located in a sought-after neighborhood of Aylmer, very close to the Champlain Bridge, lovingly maintained over the years. This home offers 4 bedrooms, 2 bathrooms, and an open-concept living space with a double garage. The spacious living room is bathed in natural light, and the modern kitchen has been recently renovated. The fully finished basement provides a large versatile space. Outside, enjoy the tranquility of the backyard with a terrace, pool, and plenty of space. Close to all amenities and the bike path, this home is sure to delight its future owners.
Détails des pièces
Unit
| Type | Number of rooms | Number of bedrooms | |
|---|---|---|---|
| 12 | 4 |
| Room | Level | Dimensions | Floor covering |
|---|---|---|---|
| Hallway | 1st level/Ground floor | 7.10x4.11 P | Ceramic tiles |
| Living room | 1st level/Ground floor | 12.11x10.4 P | Wood |
| Dining room | 1st level/Ground floor | 10.0x9.10 P | Wood |
| Kitchen | 1st level/Ground floor | 12.11x11.10 P | Ceramic tiles |
| Primary bedroom | 1st level/Ground floor | 12.10x12.10 P | Wood |
| Bathroom | 1st level/Ground floor | 8.11x8.11 P | Ceramic tiles |
| Bedroom | 1st level/Ground floor | 10.6x9.5 P | Wood |
| Family room | Basement | 20.0x12.0 P | Floating floor |
| Bedroom | Basement | 13.0x11.5 P | Carpet |
| Bedroom | Basement | 11.0x11.0 P | Carpet |
| Bathroom | Basement | 9.0x8.0 P | Ceramic tiles |
| Laundry room | Basement | 8.0x8.0 P | Ceramic tiles |
Caractéristiques
| Sewage system | Municipal sewer |
| Water supply | Municipality |
| Foundation | Poured concrete |
| Roofing | Asphalt shingles |
| Siding | Brick, Vinyl |
| Windows | PVC |
| Window type | Sliding, Crank handle |
| Heating energy | Natural gas |
| Heating system | Air circulation |
| Basement | 6 feet and over, Finished basement |
| Bathroom / Washroom | Seperate shower |
| Cupboard | Melamine |
| Equipment available | Central vacuum cleaner system installation, Central air conditioning, Ventilation system |
| Pool | Above-ground |
| Parking | 4 Outdoor, 2 Garage |
| Driveway | Asphalt |
| Garage | Attached, Heated, Detached |
| Landscaping | Fenced, Landscape |
| Topography | Flat |
| Distinctive features | Street corner |
Évaluation, taxes et dépenses
Evaluation:
Taxes:
Expenses:
| Assessment year | 2025 |
| Land Assessment | $214,500 |
| Building Assessment | $501,200 |
| Total Assessment | $715,700 |
| Municipal Taxes | $4,779 (2025) |
| School taxes | $423 (2025) |
| Total yearly taxes | $5,202 |
| Total yearly expenses | $0 |
Inclus/Exclus
Included:
Blinds, PAX (master bedroom and basement bedroom), central vacuum and accessories, bookshelf downstairs, sound system (surround sound), rack in the garage (the one at the back), wall-mounted air conditioning in the garage, pool and accessories, dog c
Refrigerator, oven, washer, dryer, mini-fridge, microwave, hot water tank (rented), furnace (rented), wooden shelf in the garage, complete gym in the garage, electric charging station.
Blinds, PAX (master bedroom and basement bedroom), central vacuum and accessories, bookshelf downstairs, sound system (surround sound), rack in the garage (the one at the back), wall-mounted air conditioning in the garage, pool and accessories, dog c
Excluded:
Refrigerator, oven, washer, dryer, mini-fridge, microwave, hot water tank (rented), furnace (rented), wooden shelf in the garage, complete gym in the garage, electric charging station.
Addenda
- Just minutes from the Champlain Bridge
- Family-friendly neighborhood
- Walking distance to daycares, elementary schools (French and English), bus stops, shopping centers, municipal pool, bike paths, marina, beach, restaurants, health services, and gym
- 15 minutes from Parliament Hill and close to golf courses
- Plenty of natural light
- Spacious bungalow of over 1,400 sqft.
- 4 bedrooms, 2 full bathrooms
- Double garage
- Recently renovated kitchen
- Fully finished basement
- Roof replaced in 2021
- Beautiful backyard with an above-ground pool and plenty of play space
Mortgage Calculator
Your mortgage payment would be
0,00 / month*
Do you want to visit this property or do you have questions?
Do not hesitate to contact me (call, email or text!)