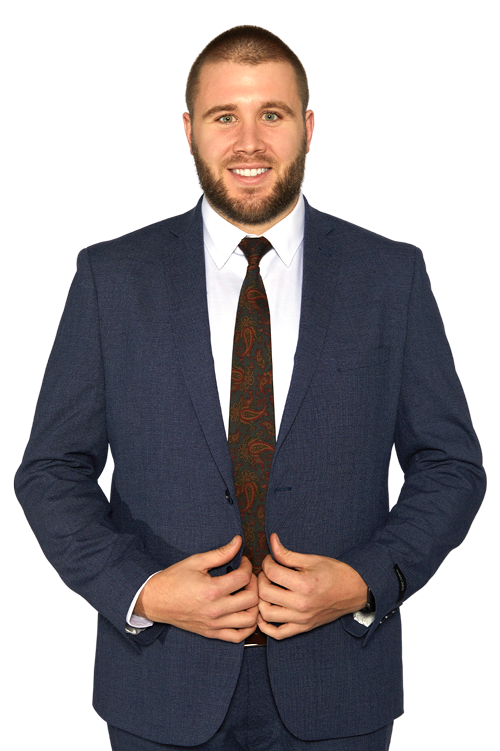Plateau de la Capitale,
Gatineau (Hull)
$734,900
Two or more storey
4
1 + 1
2042sq. ft.
MLS#: 15023642

Property Description
Spacious and stylish home in the sought-after Plateau! Features a rare 3rd-floor loft with potential for 2 bedrooms / offices or a large family room, plus the potential for an extra bedroom in the basement. Enjoy a generous living area, luxury bathroom, attached garage, and a large corner lot with a very private yard. Recent upgrades include a new furnace with heat pump, 200A panel, EV outlet, air exchanger, and modern finishes throughout. A great opportunity in one of the most desirable areas of Gatineau!
Détails des pièces
Unit
| Type | Number of rooms | Number of bedrooms | |
|---|---|---|---|
| 13 | 4 |
| Room | Level | Dimensions | Floor covering |
|---|---|---|---|
| Hallway | 1st level/Ground floor | 5.7x4.11 P | Ceramic tiles |
| Living room | 1st level/Ground floor | 14.11x11.8 P | Wood |
| Washroom | 1st level/Ground floor | 3.0x7.0 P | Linoleum |
| Dining room | 1st level/Ground floor | 12.1x11.2 P | Linoleum |
| Kitchen | 1st level/Ground floor | 11.4x9.9 P | Linoleum |
| Primary bedroom | 2nd floor | 11.11x14.0 P | Floating floor |
| Walk-in closet | 2nd floor | 8.7x5.5 P | Floating floor |
| Bedroom | 2nd floor | 10.8x8.10 P | Floating floor |
| Bedroom | 2nd floor | 11.10x9.0 P | Floating floor |
| Bathroom | 2nd floor | 8.7x13.5 P | Ceramic tiles |
| Family room | 3rd floor | 19.4x14.0 P | Floating floor |
| Bedroom | 3rd floor | 11.9x11.5 P | Floating floor |
| Family room | Basement | 35.10x21.11 P | Concrete |
Caractéristiques
| Sewage system | Municipal sewer |
| Water supply | Municipality |
| Foundation | Poured concrete |
| Roofing | Asphalt shingles |
| Heating energy | Electricity |
| Heating system | Air circulation |
| Basement | 6 feet and over, Partially finished |
| Hearth stove | Gaz fireplace |
| Equipment available | Central vacuum cleaner system installation, Level 2 charging station, , Ventilation system, Electric garage door, Central heat pump |
| Rental appliances | 1 Water heater |
| Pool | Above-ground |
| Parking | 2 Outdoor, 1 Garage |
| Driveway | Asphalt |
| Garage | Attached |
| Proximity | Highway, Cegep, Daycare centre, Golf, Hospital, Park - green area, Bicycle path, Elementary school, High school, Cross-country skiing, Public transport, University |
Évaluation, taxes et dépenses
Evaluation:
Taxes:
Expenses:
| Assessment year | 2025 |
| Land Assessment | $262,400 |
| Building Assessment | $396,800 |
| Total Assessment | $659,200 |
| Municipal Taxes | $5,062 (2025) |
| School taxes | $452 (2025) |
| Total yearly taxes | $5,514 |
| Total yearly expenses | $0 |
Inclus/Exclus
Included:
Fridge, dishwasher, blinds
Curtains and curtains rods
Fridge, dishwasher, blinds
Excluded:
Curtains and curtains rods
Addenda
- Sought-after model with loft on the 3rd floor
- Very large living area
- Large corner lot
- Luxury bathroom
- Attached garage
- Possibility of 2 bedrooms or 1 large family room in the loft
- Possibility of an additional bedroom in the basement
- Very private yardRENOVATIONS:
- Bathroom with high-end fixtures
- New electric furnace with heat pump
- New 200A electrical panel
- Outlet available for electric cars in the garage
- New air exchanger
- New entryway
- Professionally sanded hardwood floors
- New floors on the 2nd floor
- New moldings
- Partition in the loft
- New tiles around the fireplace
- Smart switches
- New shed
- Upgraded lighting fixtures
Mortgage Calculator
Your mortgage payment would be
0,00 / month*
Do you want to visit this property or do you have questions?
Do not hesitate to contact me (call, email or text!)