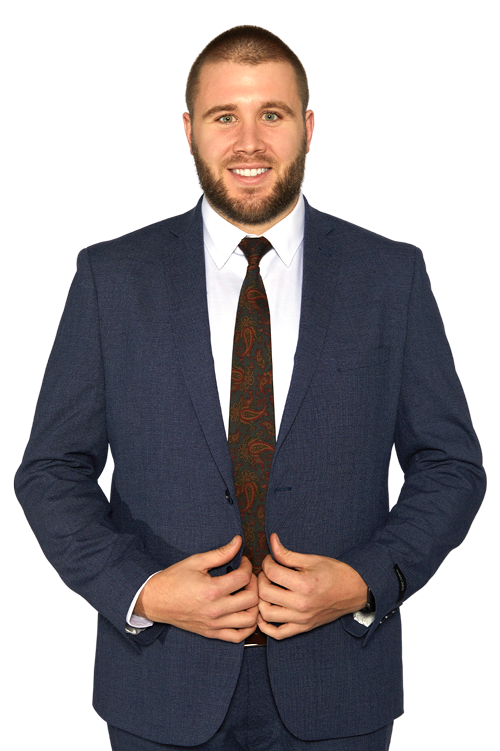Plateau de la Capitale,
Gatineau (Aylmer)
$579,900
Two or more storey
4
1 + 1
1535sq. ft.
MLS#: 13161125

Property Description
Impeccable semi-detached home in Plateau combining comfort, style, and functionality. Features 3 bedrooms with potential for a 4th, a fully finished basement with family room and laundry, and an open-concept kitchen/dining area with quartz countertops. Enjoy hardwood floors, a gas fireplace, and central A/C. Attached 12x20 garage, double driveway, and a beautifully landscaped, private yard with above-ground pool. Pride of ownership throughout -- a turnkey opportunity not to be missed!
Détails des pièces
Unit
| Type | Number of rooms | Number of bedrooms | |
|---|---|---|---|
| 12 | 4 |
| Room | Level | Dimensions | Floor covering |
|---|---|---|---|
| Hallway | 1st level/Ground floor | 7.8x9.0 P | Ceramic tiles |
| Washroom | 1st level/Ground floor | 5.3x8.0 P | Ceramic tiles |
| Living room | 1st level/Ground floor | 13.5x13.3 P | Wood |
| Kitchen | 1st level/Ground floor | 11.4x9.4 P | Ceramic tiles |
| Dining room | 1st level/Ground floor | 11.4x10.3 P | Ceramic tiles |
| Primary bedroom | 2nd floor | 12.11x14.11 P | Floating floor |
| Bedroom | 2nd floor | 13.6x9.7 P | Floating floor |
| Bedroom | 2nd floor | 13.8x11.7 P | Floating floor |
| Bathroom | 2nd floor | 8.11x13.3 P | Ceramic tiles |
| Family room | Basement | 12.1x18.9 P | Floating floor |
| Laundry room | Basement | 12.7x8.9 P | Ceramic tiles |
| Storage | Basement | 5.0x5.0 P | Floating floor |
Caractéristiques
| Sewage system | Municipal sewer |
| Water supply | Municipality |
| Foundation | Poured concrete |
| Roofing | Asphalt shingles |
| Heating energy | Natural gas |
| Heating system | Air circulation |
| Basement | Finished basement |
| Hearth stove | Gaz fireplace |
| Rental appliances | Heating appliances, 1 Water heater |
| Pool | Above-ground |
| Parking | 2 Outdoor, 1 Garage |
| Driveway | Asphalt |
| Garage | Attached, Single width |
| Landscaping | Fenced, Land / Yard lined with hedges |
| Topography | Flat |
| Proximity | Highway, Cegep, Daycare centre, Golf, Hospital, Park - green area, Bicycle path, Elementary school, Alpine skiing, High school, Cross-country skiing, Public transport, University |
Évaluation, taxes et dépenses
Evaluation:
Taxes:
Expenses:
| Assessment year | 2025 |
| Land Assessment | $175,800 |
| Building Assessment | $347,100 |
| Total Assessment | $522,900 |
| Municipal Taxes | $4,199 (2025) |
| School taxes | $350 (2025) |
| Total yearly taxes | $4,549 |
| Total yearly expenses | $0 |
Inclus/Exclus
Included:
Wahser, dryer, oven, dishwasher, fridge, gazebo
Wall bed in the basement
Wahser, dryer, oven, dishwasher, fridge, gazebo
Excluded:
Wall bed in the basement
Addenda
- Showings begin Saturday Aug 9 2025, 9am.+Semi-detached 1,500 sq. ft.++3 Bedrooms with possibility of 4+Very good condition+Very well maintained+Attached 12x20 garage+Double-width parking+Very private yard+Landscaped yard+Above-ground pool+Open-concept kitchen and dining room+Quartz countertops+Bathroom with separate shower and bathtub+Gas fireplace+Hardwood floors+Central air conditioning
Mortgage Calculator
Your mortgage payment would be
0,00 / month*
Do you want to visit this property or do you have questions?
Do not hesitate to contact me (call, email or text!)